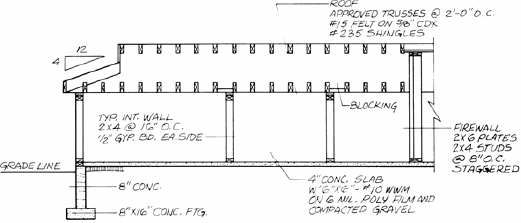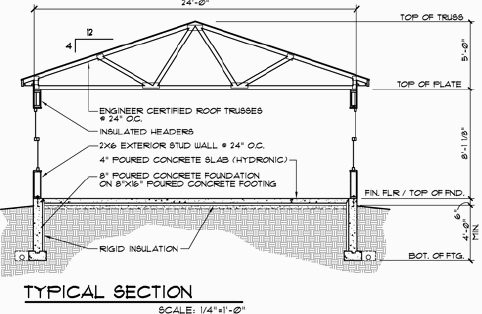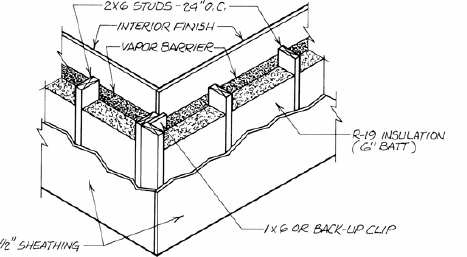A) Scale
B) Elevation
C) Wall covering
D) Wall section
F) None of the above
Correct Answer

verified
Correct Answer
verified
Multiple Choice
Transverse sections are sometimes called ____ sections.
A) wall
B) cross
C) parallel
D) oblique
F) B) and D)
Correct Answer

verified
Correct Answer
verified
Multiple Choice
Many details are best shown by combining elevations and sections or by using ____ drawings.
A) oblique
B) inverted
C) isometric
D) orthographic
F) B) and C)
Correct Answer

verified
Correct Answer
verified
Multiple Choice
 The accompanying figure shows a(n) ____ section.
The accompanying figure shows a(n) ____ section.
A) longitudinal
B) transverse
C) cross
D) oblique
F) A) and B)
Correct Answer

verified
Correct Answer
verified
Multiple Choice
Sections and details that refer to a specific location in the building ____.
A) are not referenced
B) include a reference that indicate where they came from
C) are not common
D) are known as typical sections
F) A) and B)
Correct Answer

verified
Correct Answer
verified
Multiple Choice
 The accompanying figure shows a ____ section.
The accompanying figure shows a ____ section.
A) specific
B) commercial
C) transverse
D) longitudinal
F) None of the above
Correct Answer

verified
Correct Answer
verified
Multiple Choice
Section views are used to show ____.
A) a duplicate of normal plans
B) special construction
C) ordinary construction shown on normal elevations
D) walls only
F) B) and D)
Correct Answer

verified
Correct Answer
verified
Multiple Choice
Full sections and wall sections normally have ____.
A) many dimensions
B) few notes
C) notes without leaders
D) only a few dimensions
F) C) and D)
Correct Answer

verified
Correct Answer
verified
Multiple Choice
The most common examples of a large scale showing the necessary details can be found on ____ installation drawings.
A) cabinet
B) door
C) window
D) plumbing
F) A) and C)
Correct Answer

verified
A
Correct Answer
verified
True/False
It is possible to show all the details of construction on foundation plans, floor plans, and building elevation.
B) False
Correct Answer

verified
Correct Answer
verified
Multiple Choice
Larger scale drawings have a ____ line to show exactly where the section cut or detail is taken from.
A) leader
B) center
C) dimension
D) cutting-plane
F) A) and D)
Correct Answer

verified
Correct Answer
verified
True/False
Nearly all sets of drawings include, at least, a typical wall section.
B) False
Correct Answer

verified
Correct Answer
verified
True/False
Sections and details that refer to a specific location in the building do not include a reference that indicates where the section or detail came from.
B) False
Correct Answer

verified
Correct Answer
verified
Multiple Choice
 The accompanying figure shows a(n) ____ section.
The accompanying figure shows a(n) ____ section.
A) isometric
B) oblique
C) transverse
D) longitudinal
F) A) and B)
Correct Answer

verified
Correct Answer
verified
Multiple Choice
A(n) ____ section is taken from an imaginary cut across the width of the building.
A) transverse
B) longitudinal
C) perpendicular
D) oblique
F) None of the above
Correct Answer

verified
Correct Answer
verified
True/False
A Longitudinal section is taken from an imaginary cut across the width of the building.
B) False
Correct Answer

verified
False
Correct Answer
verified
True/False
Section drawings are included as necessary to explain special features of construction.
B) False
Correct Answer

verified
True
Correct Answer
verified
Multiple Choice
To show how individual pieces fit together, it is necessary to use larger-scale drawings and section views. These drawings are referred to as sections and ____.
A) details
B) zooms
C) pans
D) magnifications
F) A) and B)
Correct Answer

verified
Correct Answer
verified
Multiple Choice
Nearly all sets of drawings include, at least, a typical ____ section.
A) cabinet
B) kitchen
C) wall
D) door
F) All of the above
Correct Answer

verified
Correct Answer
verified
Multiple Choice
The ____ is the construction at the roof eaves.
A) cornice
B) header
C) slab
D) frame
F) C) and D)
Correct Answer

verified
Correct Answer
verified
Showing 1 - 20 of 24
Related Exams